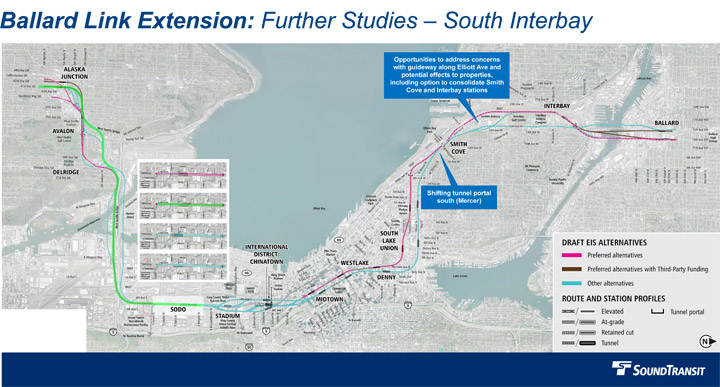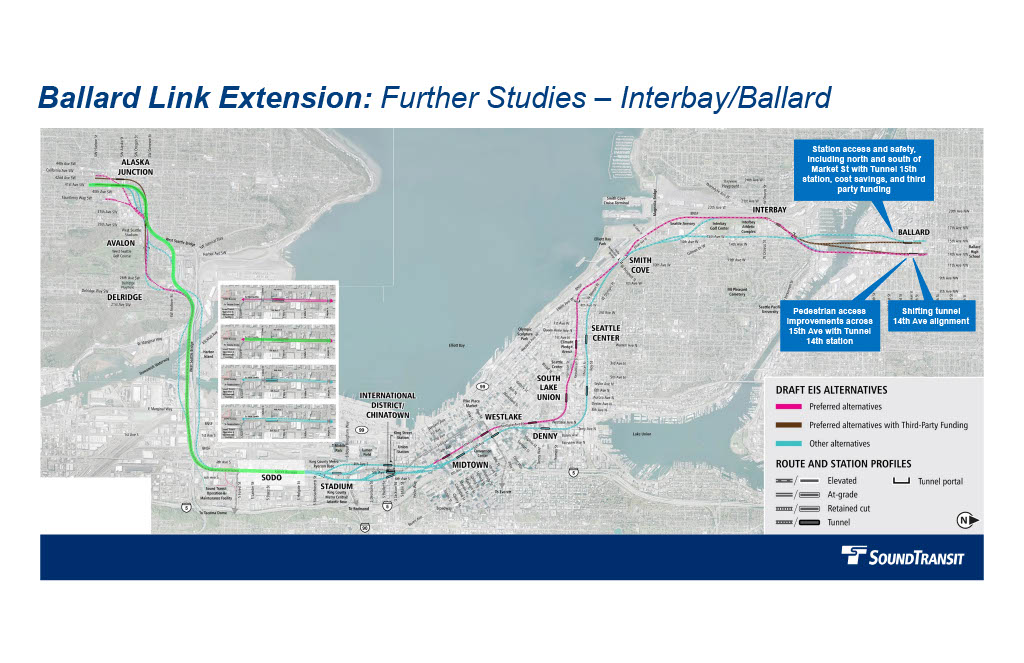Interbay/Ballard - Further Studies
South Interbay:
- South Interbay segment station and alignment
- Modified SIB-1 Alignment
- Modified SIB-3 Alignment
- Consolidated Alignment
Ballard:
- Tunnel 15th Avenue Cost Savings: Draft EIS Station Location
- Tunnel 15th Avenue Cost Savings: Station in Right-of-Way
- Tunnel 15th Avenue Entrance North of Market
- Tunnel 14th Avenue Station Access
- Shifted Tunnel 14th Avenue Station
More information available in Interbay / Smith Cove report and Ballard report. Meeting materials are available below the further studies section if you’d like to learn more about past engagements.
South Interbay Modified SIB-1 alignment
Compared to Preferred Galer Street Station/Central Interbay Alternative (SIB-1) to Preferred Tunnel 14th/15th Avenue (IBB-2a/b)
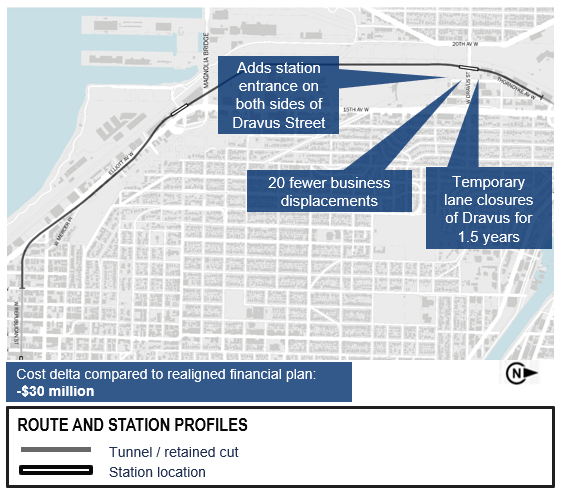
(Click to enlarge)
The South Interbay Modified SIB-1 alignment shifts Interbay Station south to straddle Dravus St to avoid Seattle City Light and Seattle Storm properties.
Findings:
- Adds station entrance on both sides of Dravus Street
- 20 fewer business displacements
- Temporary lane closures of Dravus for 1.5 years
- Cost delta compared to realigned financial plan: - $30 million
The South Interbay Modified SIB-3 Alignment
Compared to Prospect Street Station/Central Interbay Alternative (SIB-3) to Preferred Tunnel 14th/15th Avenue (IBB-2a/b)
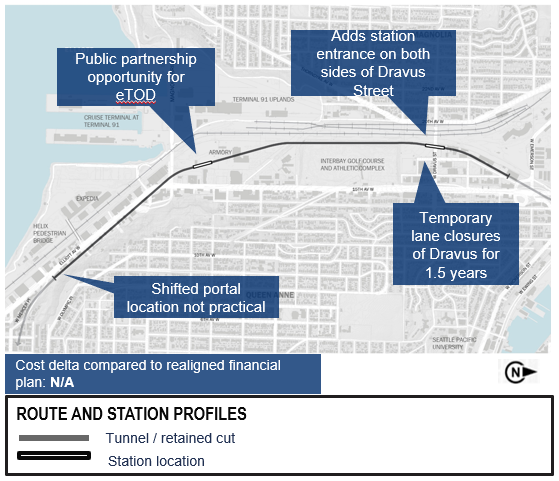
(Click to enlarge)
The South Interbay Modified SIB-3 alignment shifts north portal location south and shift Smith Cove Station north of Magnolia Bridge to avoid unstable slope risk on Queen Anne hillside and avoid Seattle City Light and Seattle Storm properties.
Findings:
- Public partnership opportunity for equitable transit oriented development
- Adds station entrance on both sides of Dravus Street
- Temporary lane closures of Dravus for 1.5 years
- Shifted portal location not practical
- Cost N/A
Consolidated Alignment
Compared to Preferred Galer Street Station/Central Interbay Alternative (SIB-1) to Preferred Elevated 14th Avenue Alternative (IBB-1a)
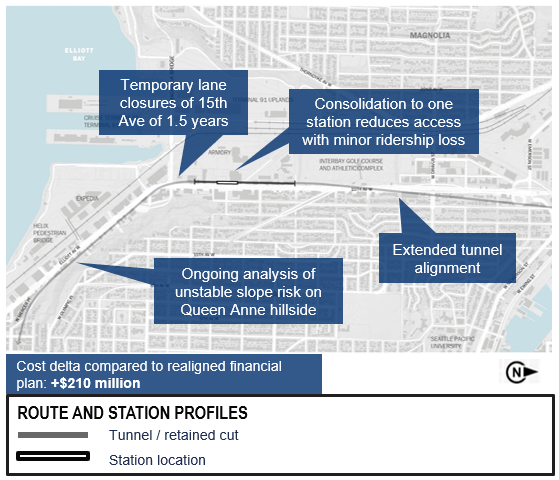
(Click to enlarge)
The consolidated alignment consolidates Smith Cove and Interbay Stations with below grade alignment to avoid concerns about guideway on Elliott Avenue, avoid unstable slope risk on Queen Anne hillside and avoid Seattle City Light and Seattle Storm properties.
Findings:
- Temporary lane closures of 15th Ave for 1.5 years
- Consolidation to one station reduces access with minor ridership loss
- Ongoing analysis of unstable slope risk on Queen Anne hillside
- Extended tunnel alignment
- Cost delta compared to realigned financial plan: +$210 million
Tunnel 15th Avenue Cost Savings: Draft EIS Station Location
Compared to Preferred Tunnel 15th Avenue Station Option (IBB-2b)
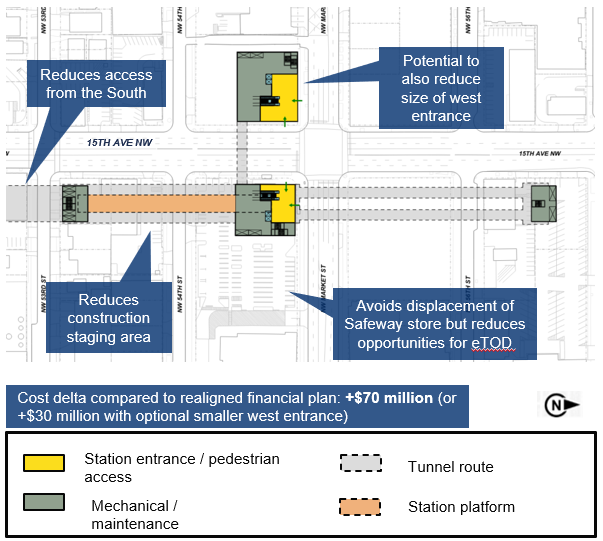
(Click to enlarge)
Tunnel 15th Avenue Cost Savings: Draft EIS Station Location reduces size of east station entrance and eliminates south entrance to reduce costs.
Findings:
- Reduces access from the South
- Potential to also reduce size of west entrance
- Avoids displacement of Safeway store but reduces opportunities for equitable transit oriented development
- Reduces construction staging area
- Cost delta compared to realigned financial plan: +$70 million (or +$30 million with optional smaller west entrance)
Tunnel 15th Avenue Cost Savings: Station in Right-of-Way
Compared to Preferred Tunnel 15th Avenue Station Option (IBB-2b)
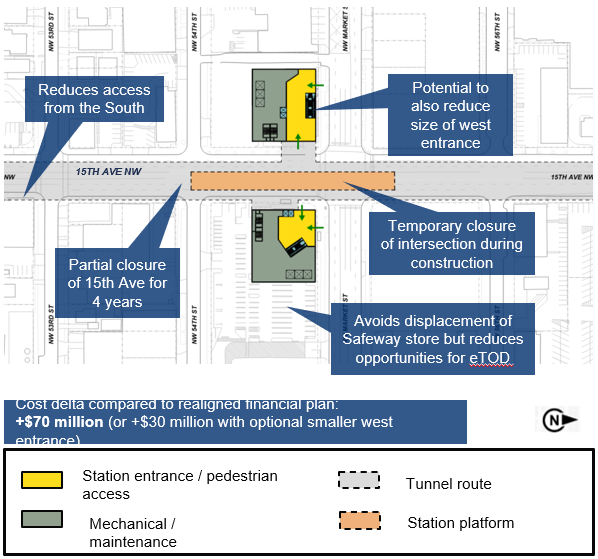
(Click to enlarge)
Tunnel 15th Avenue Cost Savings: Station in Right-of-Way shifts station construction into 15th Ave NW and eliminates south entrance to reduce costs.
Findings:
- Reduces access from the South
- Potential to also reduce size of west entrance
- Temporary closure of intersection during construction
- Avoids displacement of Safeway store but reduces opportunities for equitable transit oriented development
- Cost delta compared to realigned financial plan: +$70 million (or +$30 million with optional smaller west entrance)
Tunnel 15th Avenue Entrance North of Market
Compared to Preferred Tunnel 15th Avenue Station Option (IBB-2b)
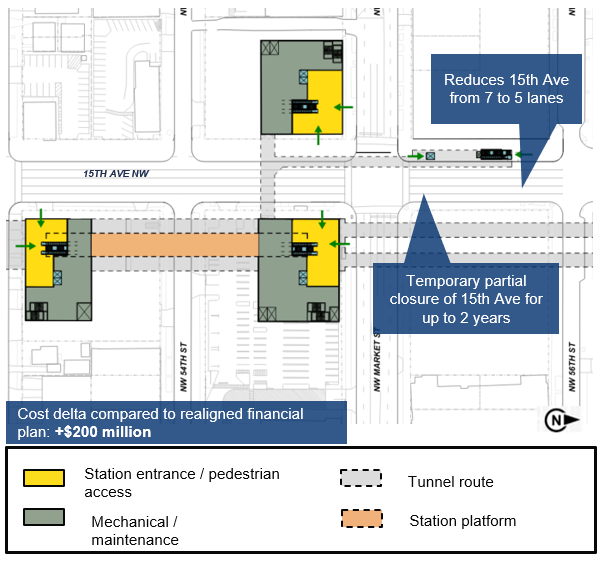
(Click to enlarge)
Tunnel 15th Avenue Entrance North of Market adds station entrance to NE corner in public right-of-way to improve passenger access to the north.
Findings:
- Reduces 15th Ave from 7 to 5 lanes
- Temporary partial closure of 15th Ave for up to 2 years
- Cost delta compared to realigned financial plan: + $200 million
Tunnel 14th Avenue Station Access
Compared to Preferred Tunnel 15th Avenue Station Option (IBB-2b)
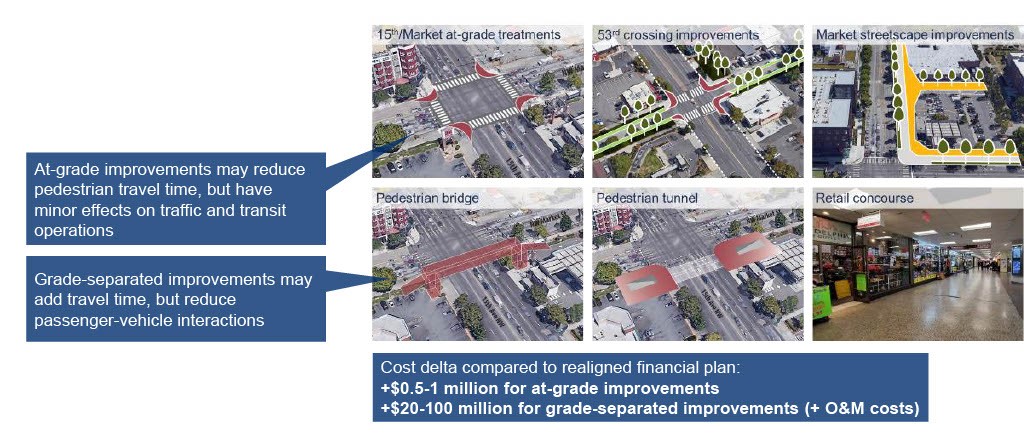
(Click to enlarge)
Tunnel 14th Avenue Station Access includes pedestrian access improvements across 15th Ave with Tunnel 14th Station to improve passenger access to the west.
Findings:
- At-grade improvements may reduce pedestrian travel time, but have minor effects on traffic and transit operations
- Grade-separated improvements may add travel time, but reduce passenger-vehicle interactions
- Cost delta compared to realigned financial plan:
- +$0.5-1 million for at-grade improvements
- +$20-100 million for grade-separated improvements (+ O&M costs)
Shifted Tunnel 14th Avenue Station
Compared to Preferred Tunnel 14th Avenue Station Option (IBB-2b)
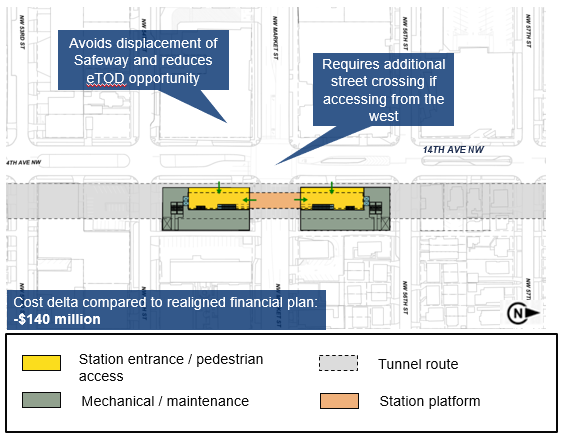
(Click to enlarge)
Shifted Tunnel 14th Avenue Station shifts tunnel alignment to the east and eliminates western station entrance to reduce costs.
Findings:
- Avoids displacement of Safeway and reduces equitable transit oriented development opportunity
- Requires additional street crossing if accessing from the west
- Cost delta compared to realigned financial plan: - $140 million
Public engagement in Interbay/Ballard:
Over 70 people attended the open house at Lawton Elementary School to learn about and provide feedback on new concepts being studied in the Interbay/Ballard segment of the West Seattle and Ballard Link Extensions project.
- Meeting Materials
- Higher resolution concept images can be found here.
At the event, we shared additional updates and some results on the further studies we’ve been working on in both the Interbay and the Ballard areas. For Interbay, this included more information on the three potential alignment concepts we presented at the open house on December 12. For Ballard, this included sharing information and findings on potential cost savings and access improvements we’ve been studying related to Tunnel 14th Ave and Tunnel 15th Ave Station options.

